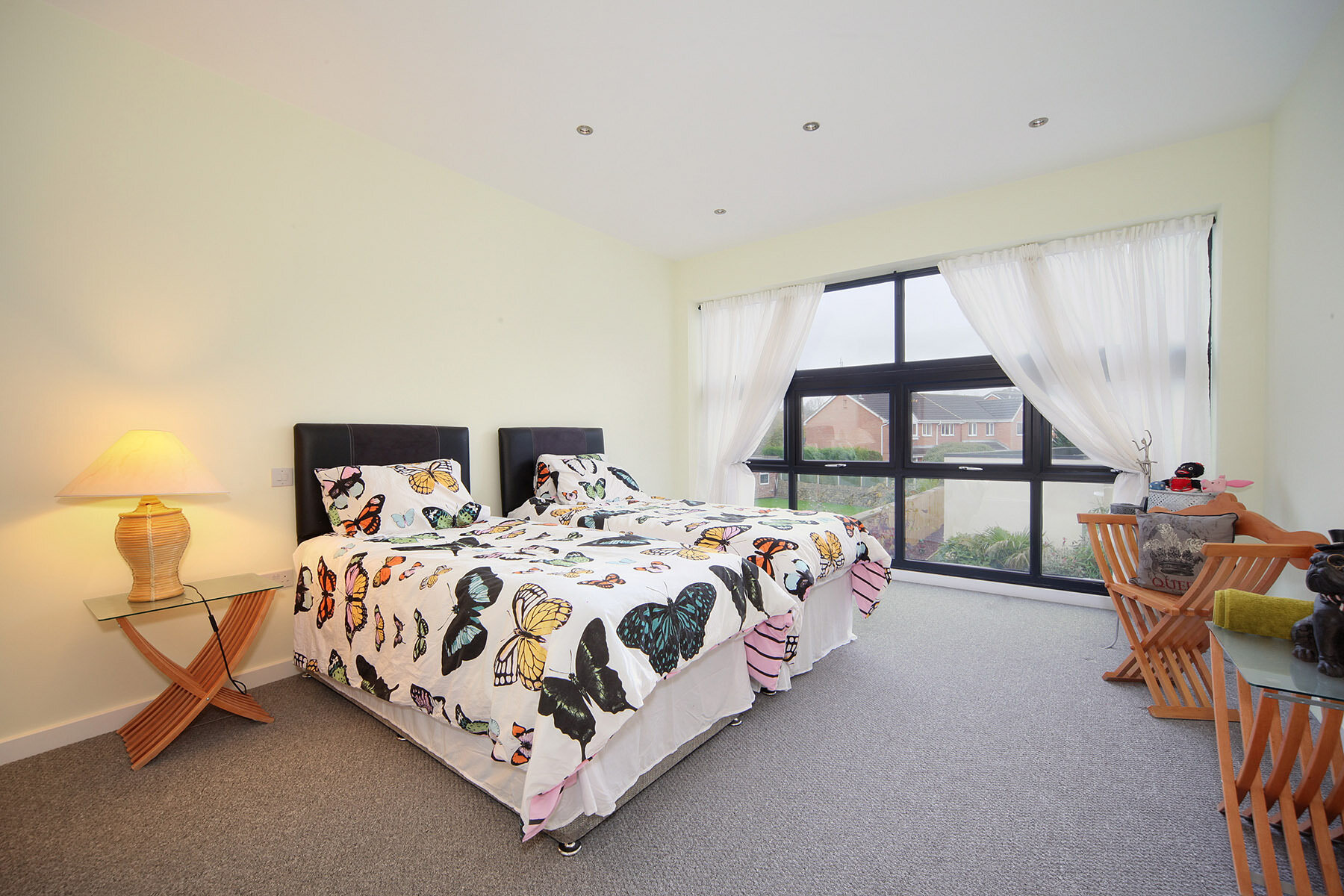389 Wood Lane, Sheffield
A unique architect designed, contemporary built, five bedroom detached property.
Our clients were inspired by modern architecture. They wanted their new family home to reflect this passion. Spacestudio worked closely with them to developed the design. We provided a full and comprehensive architectural service, right through to completion.
The property was designed to feel spacious yet homely, opulent yet unpretentious. The ground floor of the property was purposely designed to allow full wheelchair accessibility throughout.
Overall the property is approximately 6000ft², and it nestles within an assortment of contrasting vernacular styles of properties.
The construction of the property utilised current and traditional construction techniques and modern technology. This includes discreet solar panels to the main roof, LED lighting and zoned underfloor heating that extends throughout the property and into the integral double garage.
Bespoke and carefully positioned windows allow a considerable amount of natural daylight into the property. This provides excellent solar gain whilst framing the views outside.
Services:
Feasibility study
Architectural design
Planning submission
Building regulations
Features:
5 Bedrooms
Ground level wheelchair accessibility
Leisure annex with spa and swimming pool
Solar panels & underfloor heating .







